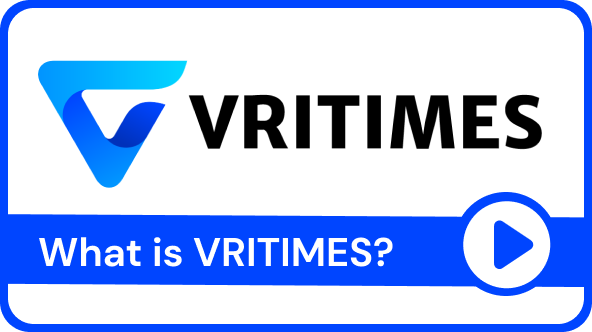/ Cut Costs, Not Corners: The ROI of Professional Workspace Design for Growing Businesses
Cut Costs, Not Corners: The ROI of Professional Workspace Design for Growing Businesses
At Ace Digital, We’re Always Looking for Practical Solutions to the Challenges Singapore SMEs Face.
And one problem we hear all the time? Office renovations that cost too much, take too long, and end up missing the mark.
To uncover a smarter approach, we spoke with Nisah Karim, founder of Workspaces by Ventuura—a specialist in workspace design who’s helping businesses save up to 40% on renovation costs without compromising on design quality, branding, or function.
Why Your Office Design Shouldn’t Just Look Good—It Should Work
A workspace isn’t just four walls and desks—it’s the physical extension of your brand. And today, with hybrid work models, tighter budgets, and changing team dynamics, business owners need more than just a beautiful office.
According to Harvard Business Review, thoughtful workspace design leads to a 17% increase in employee productivity. Meanwhile, JLL’s 2023 Future of Work Survey found over 55% of companies say their current layout no longer supports their team’s needs.
Nisah Karim’s Model: Smarter, Leaner, More Aligned with Your Brand
Unlike traditional “design-and-build” services—where firms bundle design and construction, often adding multiple layers of markups—Nisah works differently.
“Most design firms make money not just on their design fee, but also by marking up the contractor’s charges and project supervision,” she explains. “That’s where costs quietly balloon.”
Instead, Nisah provides expert workspace planning remotely—from floor plan layout and branded design concepts to 3D visualisation, budget estimation, and a clear project schedule.
Her clients can then engage their own contractors—armed with a detailed design package—and manage the project themselves, cutting out the middle layers of markups.
The result? 💰 Clients typically save 30–40% compared to working with bundled design-build services. 🌍 And because her services are remote, clients across Malaysia can access her expertise, without needing in-person meetings.
5 Key Reasons Why Business Owners Are Choosing Independent Workspace Designers
1. No More Hidden Markups
By separating design from execution, clients pay only for what they need—with full transparency on where their money goes.
2. Branded Spaces That Reflect Your Identity
Nisah doesn’t just design generic offices. She integrates your brand values, personality, and company culture into the space—creating a physical environment that communicates who you are.
3. Strategic Layouts That Enhance Productivity
From breakout zones to client-facing areas, every inch is planned with purpose. “A great layout reduces friction, boosts collaboration, and supports how your team actually works,” she shares.
4. Complete Clarity Before You Spend a Cent on Renovation
With detailed 3D visuals, realistic budgets, and timelines—clients know exactly what to expect before engaging any contractor. That means fewer surprises, less stress, and more control.
5. Freedom to Choose the Right Contractor for You
Armed with a professional design pack, clients can get multiple quotes and negotiate better rates—no more being tied to one overpriced vendor.
Award-Winning Impact That Speaks for Itself
Ready to Design a Workspace That Works Hard for Your Business?
Whether you’re redesigning a small office or building out a new HQ, Nisah Karim’s remote workspace design model gives you the tools to execute smarter, faster, and more affordably—without sacrificing quality or brand alignment.
To learn more and view her portfolio, visit: 👉 workspaces.ventuuracs.com







